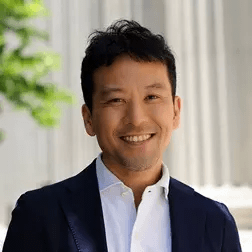[Part I] A Buddhist Temple of Bright Colors Heralds the Advent of a New Age
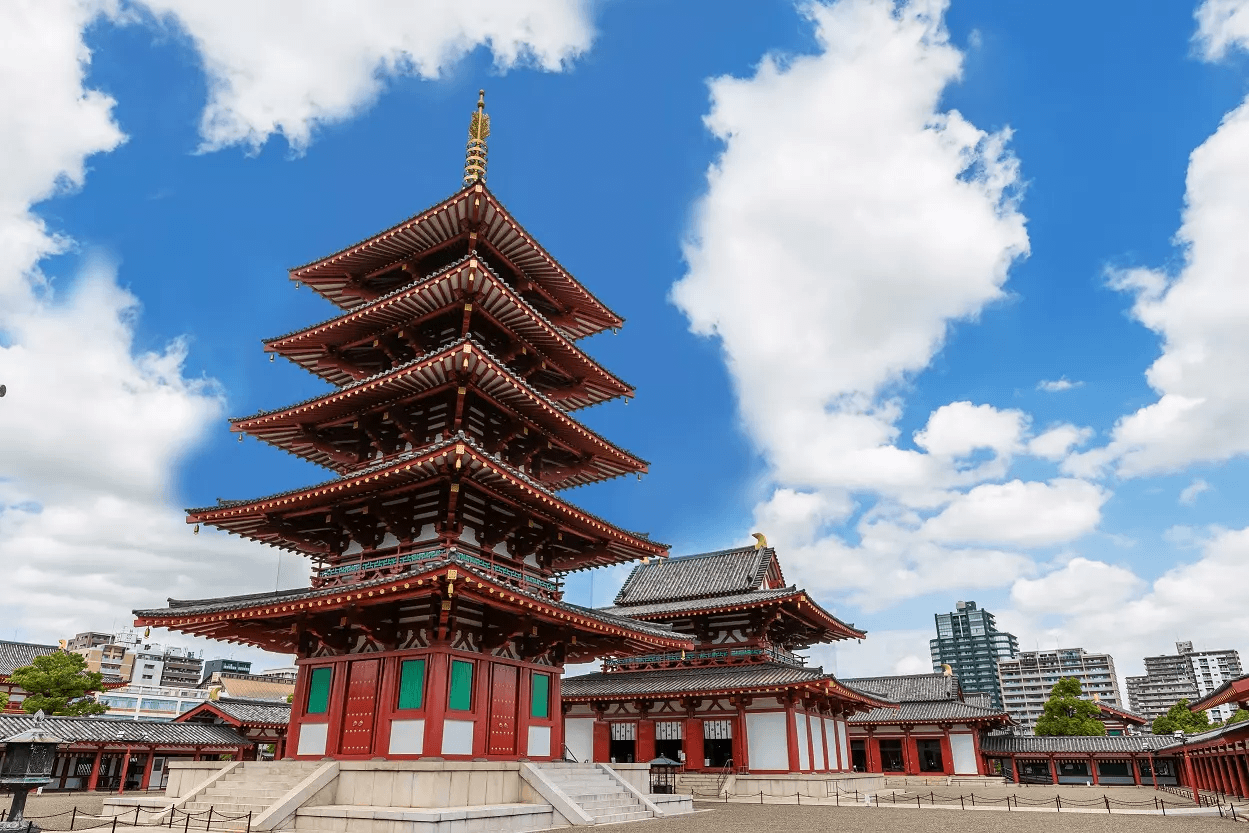
Colors of Historical Buildings
Illustrate the Progress of Technologies
The advent of a new age is often heralded by colors of paints. The colors that catch our eyes and impress our hearts sometimes communicate the beginning of a new era more eloquently than words do. Among various colored objects, painted buildings fulfill this function probably the best.
Buildings are constructed for various purposes: to store something valuable, to live in, to hold an event, and to let people work there. Most buildings are therefore made taller than people and wide enough to accommodate them. Buildings also have walls to protect both people and things inside the structures. Moreover, they are large enough to be recognized easily.
Therefore, colors of buildings remarkably influential. If respective parts of a building are painted in different colors, diverse types of building members will become more distinctive. This in turn will accentuate the way the members have been assembled and will highlight the advanced architectural technologies that have been adopted. In this way, use of colors is effective in making new buildings distinctive from conventional ones, as well as in demonstrating the original purpose of their construction.
A tall and large structure can give a strong impression of a new epoch. There are many such epochal structures all over the world that are carefully maintained in recognition of their historical value. In these structures, colors play essential roles. The colors of large structures are easily recognized from distant locations. Moreover, new colors that emerge in a familiar landscape make people realize the advent of a new age.
Influence of Foreign Cultures
Turning Points in Japanese Architectural History
There are two turning points in the history of Japanese architecture. The first one took place during the sixth century, when Buddhist architectural design was introduced to Japan from the Asian mainland. The second one features the construction of Western-style buildings that began during the 19th century. In both cases, demand arose for completely new structures of totally new functions, and new technologies were introduced to build such structures. In each epoch, the adoption of new architectural designs was driven by a strong motivation to innovate Japan’s society.
When Japanese people hear the phrase “Western-style house,” they are likely to imagine painted structures. In Japan, construction of Western-style houses began when the country reopened its ports to foreign countries in the mid-19th century. Back then, Western-style houses were built by using materials and techniques different from those already known to Japanese people. Walls of these houses were the most impressive for Japanese people, whether the houses were made of timbers, stones or bricks. Walls played the key role in the aesthetic design of such houses, and their impression was determined by colors of paints. In Japan, Western-style houses of innovative designs were first built in major port cities, and then spread across the nation. Buildings of new colors transformed urban landscapes. Heralding the advent of a new age, they also influenced people’s psyche. Even Western-style houses which are blended in our culture nowadays retain the impact of the newly introduced colors, and is the proofs of what advanced technologies were used to its full potential.
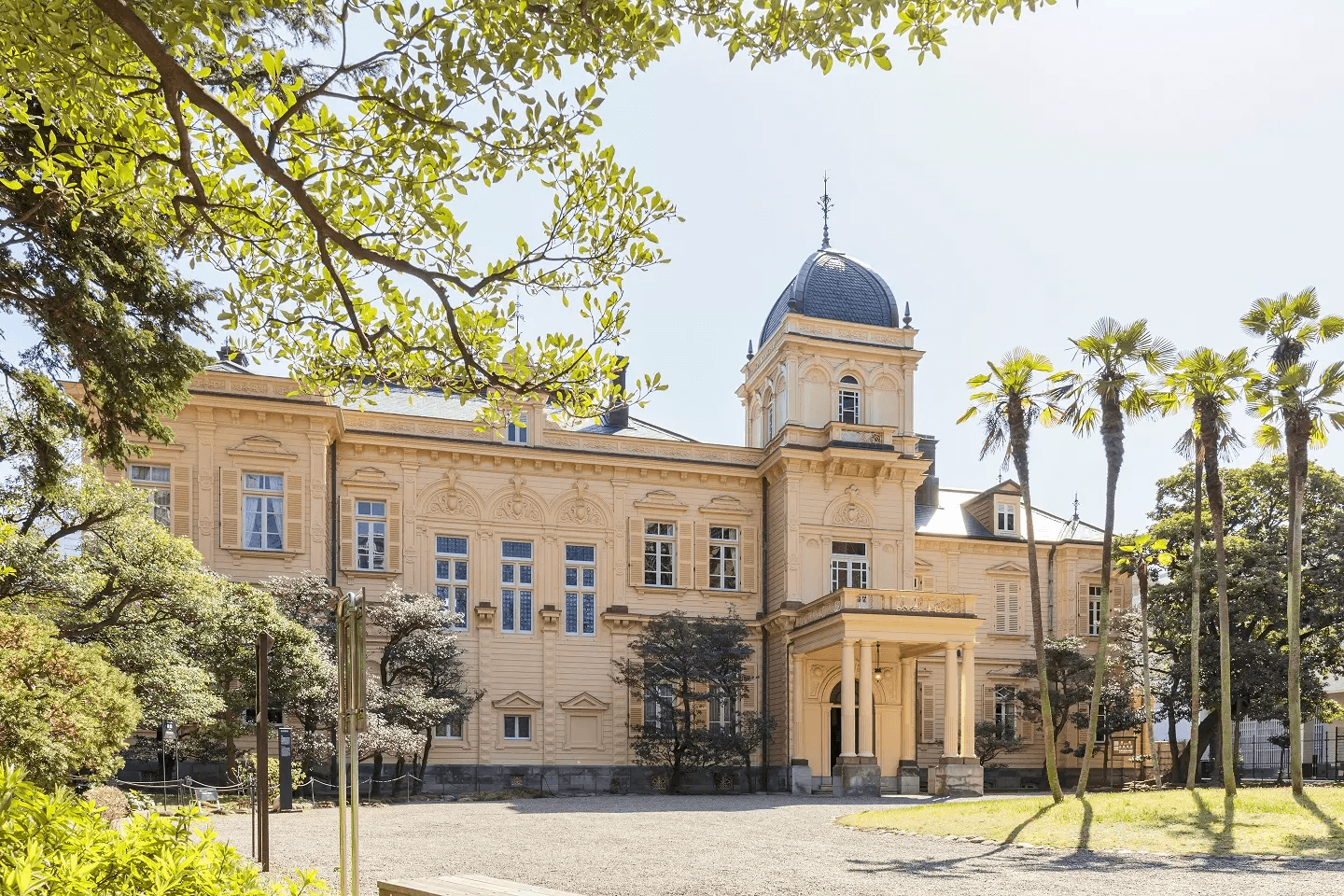
The Shitennoji-style Building Layout
Attests to Close Interactions with the Asian Mainland
Another turning point in Japanese architectural history took place during the sixth century. Shitennoji Temple in Osaka vividly illustrates this turning point although the present temple structures were rebuilt in 1963, after the majority of the previous wooden structures were destroyed by fire in 1945 amid World War II. (The previous structures, however, were not originals since the temple has been destroyed repeatedly.)
Shitennoji Temple was first erected in 593, during the Asuka period (592–710). Buddhism, which was officially introduced to Japan in the sixth century, triggered conflicts among powerful clans. According to The Nihonshoki (The Chronicles of Japan, compiled in 720), a war broke out in 587 between the Mononobe clan, who rejected Buddhism, and the Soga clan, who accepted it. Amid the battle that took place in that year, Prince Shotoku (also known as Prince Umayado), who was a devoted Buddhist, carved images of Buddhist guardian deities known as Shitenno (the Four Heavenly Kings) and pledged that he would erect a temple for them if the Soga’s army, which he supported, could win in the battle. After the Soga’s victory, Prince Shotoku built Shitennoji Temple to fulfill his promise. This preceded the erection of Horyuji Temple in Nara, which was also founded by Prince Shotoku in 607. The layouts of the two temple buildings indicate that Shitennoji is even older than Horyuji, which is known as the oldest extant wooden structure in the world. At Shitennoji Temple, the Chumon gate (inner gate), five-storied pagoda, Kondo main hall, and Kodo lecture hall are aligned on a single straight line from south to north. A roofed corridor surrounds the inner compound, linking the lecture hall in the north and the inner gate in the south. This temple layout is common with ancient temples on the Korean Peninsula, which attests to the fact that there were close interactions between Japan and Baekje, an ancient Korean kingdom, which introduced Buddhism to Japan. For centuries, keen attention has been paid to this temple layout, known as a Shitennoji-style layout. The excavation project conducted after the end of World War II clarified the temple’s original layout. Moreover, several building members unearthed from the excavation site gave hints as to the appearance of the original temple structures. The present temple structures have been built based on these findings. To cover the shortfall of the findings, however, architects involved in the rebuilding project had to fully exploit their imagination.
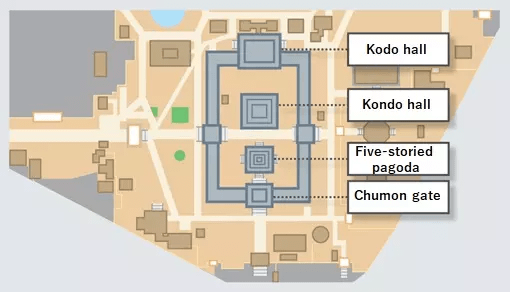
Contrast of Vermilion Columns and White Walls
Vividly Illustrates the Original State of Shitennoji Temple
Colors play essential roles in the temple design. The columns painted in vermilion make a striking contrast with the white walls. If you carefully look at the columns, you will notice that their surface curves slightly as their diameter is decreased from the bottom upward. In the temple’s rebuilding project, this curve, known as entasis, was adopted by modeling after the curved columns of Horyuji Temple. However, those of Shitennoji Temple have a greater convex curve. This is because the architects of the restoration project assumed that Shitennoji Temple, built earlier than Horyuji Temple, should have a simpler and more robust design.
The strong presence of Shitennoji Temple is enhanced by fan raftering or the arrangement of rafters in a radial way like a fan. Although rafters that underpin the roof are usually arranged in parallel, at Shitennoji they are arranged in a radial way, unlike those of Horyuji Temple. The architects of the rebuilding project learned that the temple originally adopted this arrangement method when they saw part of the original structure unearthed from the excavation site. In the present building, cylindrical rafters, which were commonly used in ancient buildings, are arranged in a radial way and painted in vermilion. Along the edges of the eaves, we see the outer end of the rafters neatly aligned with their round sections painted in yellow, a distinctive color that is recognized easily from distant locations. In this way, the paints of different colors help enhance the presence of various members that have been precisely assembled.
From the temple’s layout to the composition of details, the architectural design of Shitennoji Temple represents the innovative concepts of Buddhist architecture, which was introduced to Japan during the sixth century. In the post-war reconstruction project of Shitennoji Temple, the project members planned to restore the integrity of the original structures. Based on the facts that they learned through the excavation and survey of other temples, they rebuilt the temple structures by boldly adopting imagination to fill in missing parts of findings. In the rebuilt structures, paints visualize the way respective members have been assembled.
The colors of buildings represent the respective epochs when they were built. The erection of Shitennoji Temple marked an essential milestone in Japanese history. The temple’s buildings make us realize that an important part of Japan as we now know it began from that turning point.
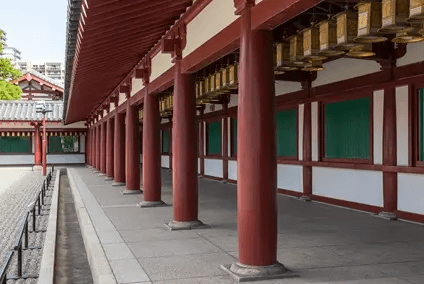
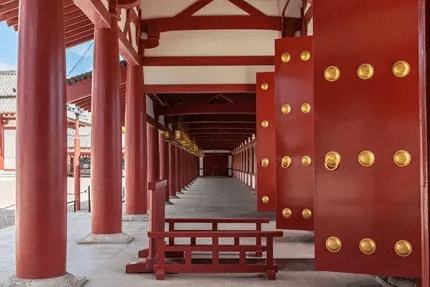
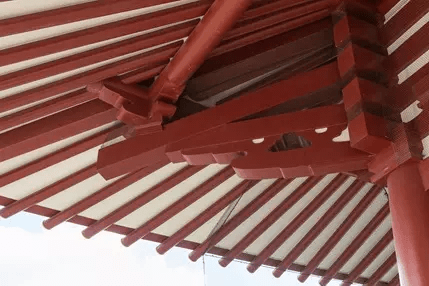
Paints of Nippon Paint Co., Ltd. are used at Shitennoji Temple. Please click here for more information.
https://www.nipponpaint.co.jp/
(Japanese only)



